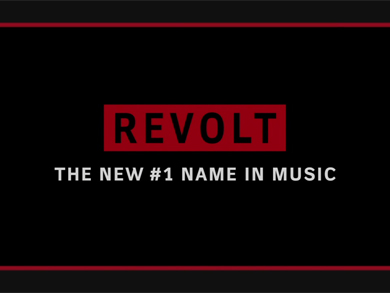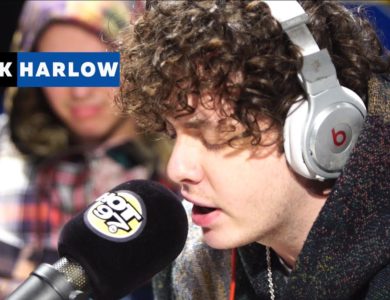Apple’s architects were just teasing us in June when they gave us a peek at the company’s new circular headquarters planned for Cupertino. Now, a group of idyllic renderings has surfaced, offering a more detailed look at what we call the AppleSaucer, officially called “Apple Campus 2.â€
The 2.8 million-square-foot four-story workplace for 12,000 Apple employees will contain a 1,000-seat auditorium, 300,000 square feet of research facilities, a couple of levels of underground parking in the circular structure, as well as an external four-story parking structure. Best of all, it will run mostly off the grid, using its own “energy center†as its power source, using the conventional power grid as a backup.
The building will be enshrouded in huge pieces of curved glass. When originally presenting this to the City of Cupertino, Steve Jobs said, “We’ve used our experience making retail buildings all over the world now, and we know how to make the biggest pieces of glass in the world for architectural use.†Perhaps those enormous new pieces of glass Apple’s installing at its Fifth Avenue store will be a warm-up for this grand finale.
Beyond the renderings in the gallery below, Macrumors points us to PDFs (Intro, site plan/landscaping, floor plans, renderings) you can download from Cupertino.org that reveal even more details.
Steve Jobs says the groundbreaking for this magnificent flying-saucer-like edifice is planned for next year, with completion scheduled for 2015. Will this 360-degree circular behemoth be the new 1 Infinite Loop?
[Mashable]















